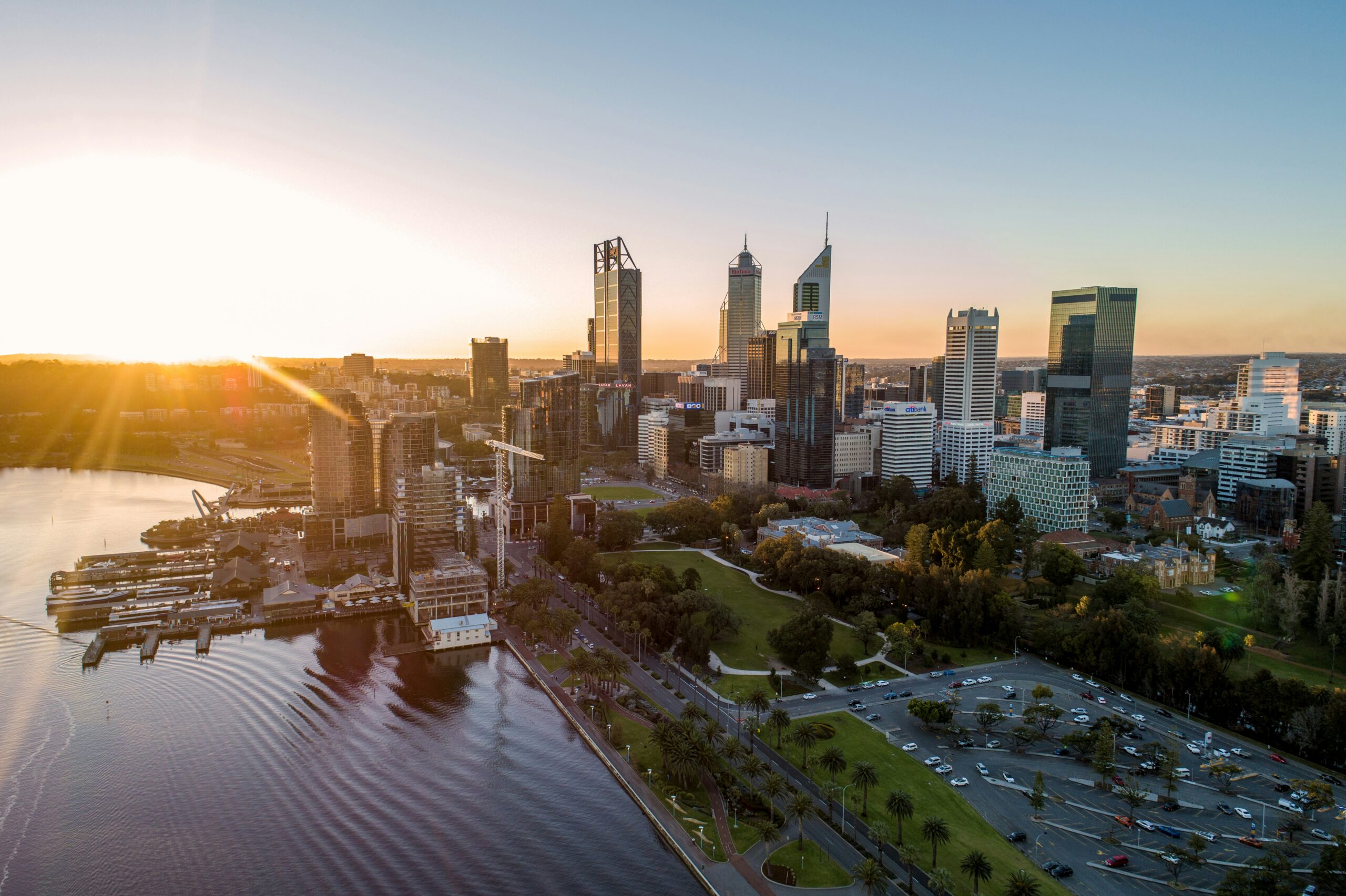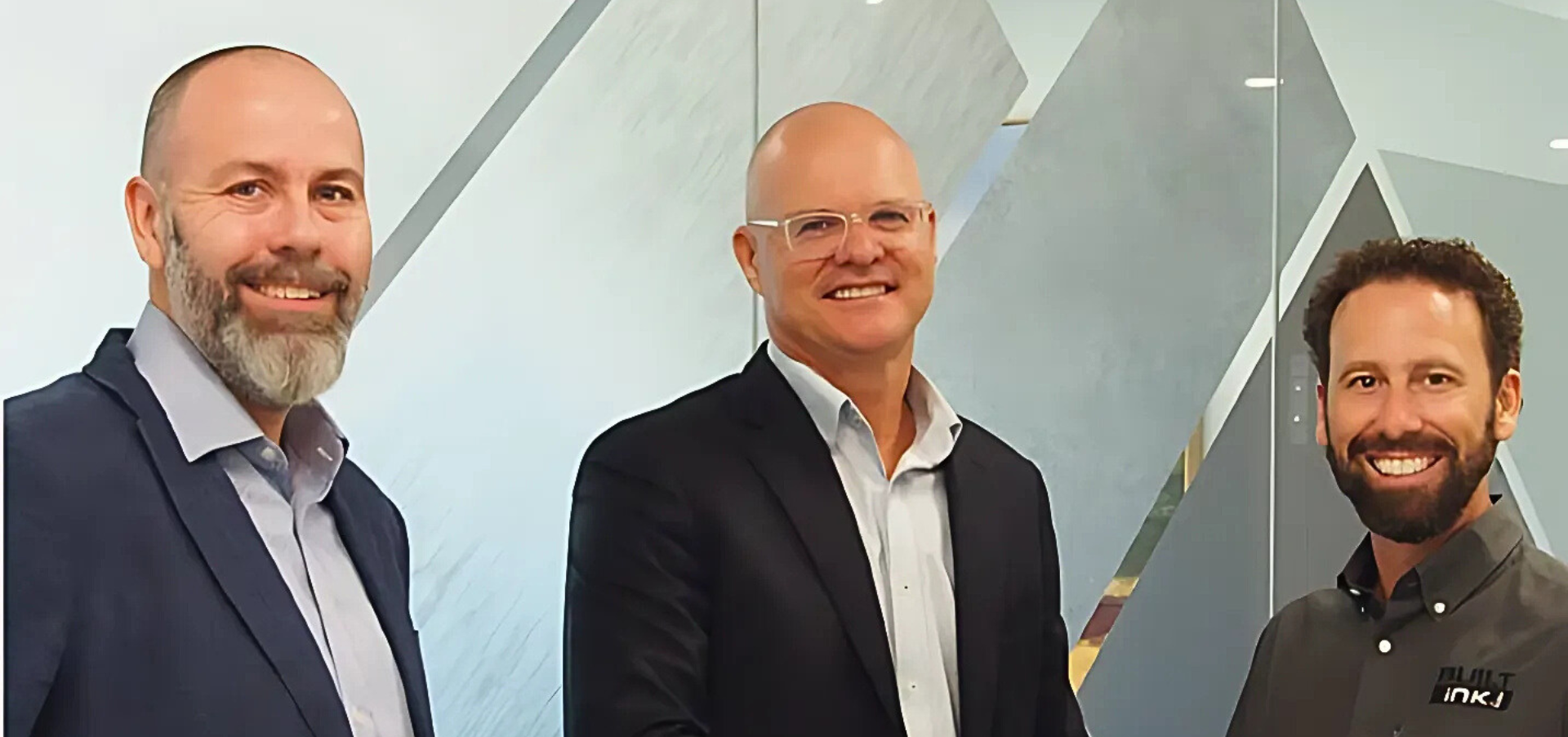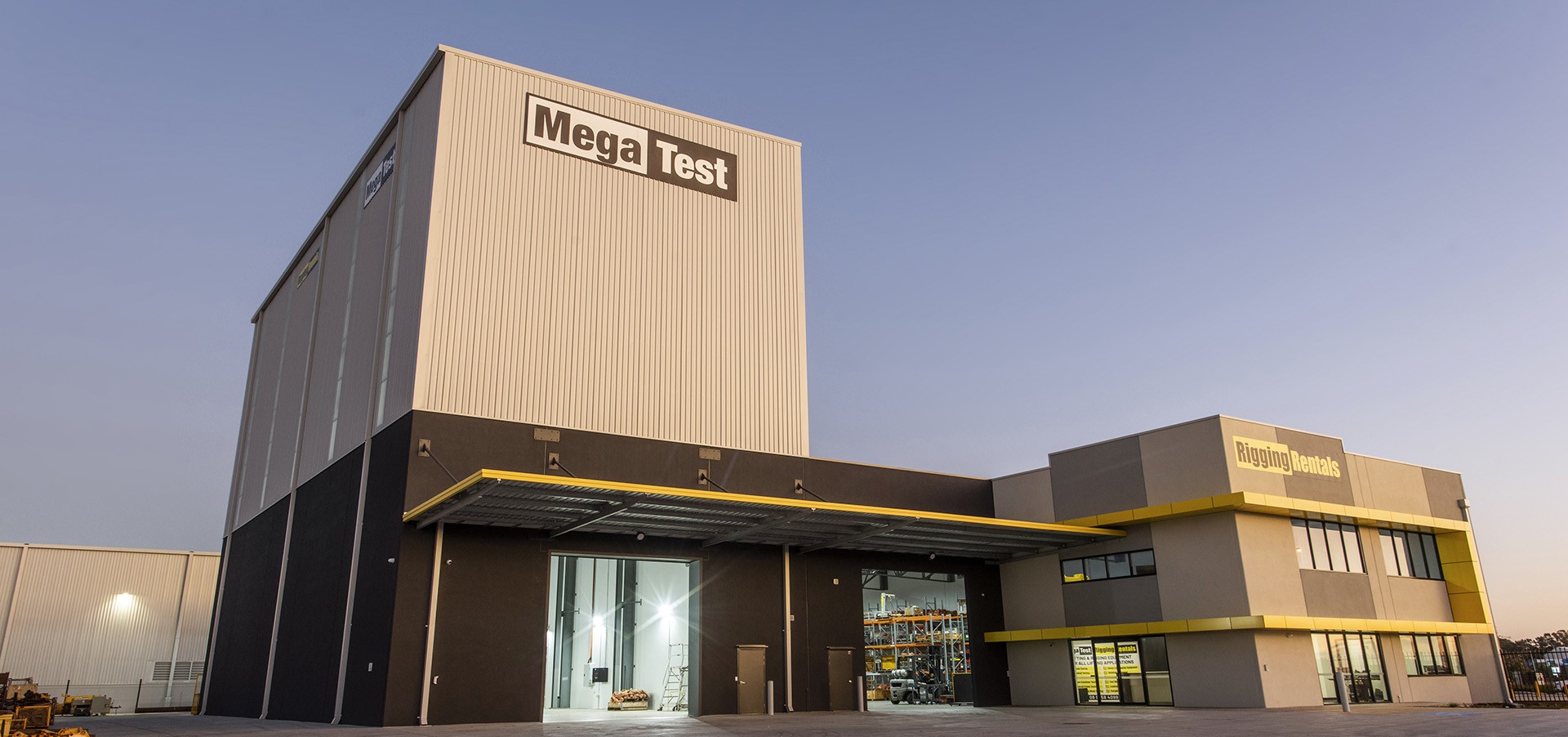The new WA Headquarters of Multotec Australia was awarded the Master Builder of WA Construction Excellence Award for 2020.
The headquarters were completed ahead of schedule and handed over in December 2019. Designed and constructed by Built Ink, this pleasingly distinctive building set out to specifically address the Australian mineral processing needs of their global client. The 3000sqm construction houses both office and warehouse facilities and has also been future proofed as a fabrication facility for additional services.
Quality of Construction
Structure
Multotec’s Australian headquarters was constructed using concrete tilt ups. These were manufactured on site. This required key measurement and planning to ensure this could be done from the outset. The height of the concrete panels of the sections, in particular the workshop meant pouring 11m height panels on a small slab. The concrete tilt ups were ideal given the tight time scales of this build. Steel roofing was used given its versatility and durability. Furthermore, it’s low weight properties also meant solar panels could be fixed to the roof at a later date if required.
External Finishes
Perhaps the most striking external feature of this build is the colourful vertical sun shade aluminum fins which are both for aesthetic and functional purposes as they provide sun shade to the western façade.
These feature fin screens in Multotec’s corporate colours adorn the front of building provide both solar protection and create a unique visual effect. The effective functionality and style is cleverly balanced and creates a striking design statement.
There are also deep overhanging eaves for sun shading to the windows.
Contrasting to this was the use of white Alucobond® Cladding to the cube like office behind. The versatility, durability and reliability of Alucobond in the Australian weather make it an ideal product for external use.
The orange accent feature provided another contrast to the green fins and white office. It married the use of Core10 in the entry and main board room and provided another visual aspect to the northern aspect of the building.
Other features evident
- Native landscaping surrounds the building. The right plants for the right conditions have been planted in the gardens. The clean virgin land will be replenished with fauna native to WA and the specific soils.
- Washed aggregate pathways. The pathways are crafted from the visually appealing washed aggregate. The concrete was poured with the added aggregate before being sanded back to reveal the fresh finish. It was chosen because of its stylish appearance and low maintenance requirements (no weeds)
- Garrison front fencing. The garrison fencing is smart and secure.
- External lighting is also on a PE cell (Photo Electric) control system. The system will activate lights when ambient light falls below a certain lux level. A timer is also featured to allow the lights to come on at specified times in the evening and again deactivated at preset time in the morning. This also acts as a security system which is linked to a motion sensor control which will switch the lights on if it detects movement in the yard after hours.
- All external windows are energy rated with glass that reduces the heat gain into the building
Internal Finishes
In the lobby, visitors to the building are immediately impressed by the ruggedly beautiful rusted Core10 cladding. The client was keen to further emphasize their fundamental relationship with iron ore and steel. The cladding extends to the front boardroom too. This was of great importance to the client and something we discussed with client at length.
Elegant and functional polished black concrete was chosen for the floors. It’s reflectivity and ambient feel creates an impressive effect. It also provides a refined and aesthetically pleasing contrast to the rugged Core10 panels.
Multotec Headquarters was designed in such a way as to bring together office and warehouse staff in the break out areas to enjoy this pristine interior space. These areas boast premium appliances and custom cabinetry and large windows to help connect staff to the external environment.
The office area works as a big open space with partitioned areas that serve as meeting rooms. The ceilings and carpets used optimize the acoustics of the space.
Civil works
One of the biggest challenges in civil works is managing groundwater. The sheer size of this project meant that the traditional soak well drainage system would simply not be viable or economical.
The Built Ink design team installed an underground storm cell called the ECOAID Stormwater system. This consists of a plastic crate system buried 1-metre beneath the ground. This allowed Built Ink to reduce the number of soakwells required in the carpark from 41 to 7 soakwells.
The excess water then drains out into the landscape gardens. It disperses the water back through the ground above.
Degree of difficulty
The site was bordered by two buildings. This meant calculating the footing levels with a high degree of accuracy. Due to the adjacent buildings having different footing heights we were required to adjust our footings accordingly in order to follow the existing heights of the buildings. There is only 20-30 mm clear between the buildings.
The tight timeline for the build meant meticulous planning was required. The build took place over the winter months therefore inclement weather was a consideration in the project planning.
A further complication of the tight time constraints meant that the liaison with a key foreign supplier had to begin even before the contract had been awarded.
Given this site is on a new estate, infrastructure was limited (Western Power and NBN)
The site had a cross fall which will be covered in the section below.
Problem solving
This project represents an intense build on a tight time frame. Multotec had to vacate their previous premises by a particular date. Any delay would have resulted in immeasurable negative consequences for the Multotec operations.
The client requested the purchase and installation of a 30-tonne gantry crane as part of the build. The crane which had to be sourced and delivered from Germany had a 5-month lead time. With the tight timescale, we understood that in order to be able to complete the build with the crane installed we had to start pre-contract discussions with the German crane supplier.
Given the tight build schedule we used only subcontractors and trades we have established relationships with.
The building has been designed to allow for a change of use in the future as the clients WA operations evolve. Currently the site is used as a warehouse and office facility. As part of the design, the building is future proofed to become a manufacturing site for Multotec.
Overcoming constraints on site
The site had a 1-metre crossfall so this had to be incorporated into those heights over the entire site which resulted in retaining walls to cater for slope in block.
On this build, we were required to amalgamate 3 sites into one which meant 3 separate titles, 3 different electricity and NBN connection points which had to be amalgamated to one point.
The older buildings on each of the borders on the site meant that the footing levels had to be measured and applied rigorously. (see Degree of Difficulty)
Project Management
Time performance
We had strict time-schedule with hefty penalties if we went overtime which included ‘reimbursement’
We were aware of this from the outset and created a schedule to ensure we achieved the build within those time scales.
A management plan was implemented to ensure the process ran smoothly
Client relationship
Built Ink work to a high standard of delivery and as with all of our projects we attained a standard that meet or exceeded these expectations. The client for this particular project approached our design team after being referred by another party. We were awarded the architectural services and drafted up the drawings
The building then went to a tender process. We tendered against 2 other builders. Delighted to say we were awarded the project and required to complete in the time frame. The tight time frame for the build was due to the fact the client had to vacate their previous facility by a certain date.
Multotec are a global company with presence in over 90 countries. Their key decision makers for Australia are based in Brisbane which meant monthly meetings on site weren’t entirely achievable. Indeed, they flew over occasionally to check the site.
However, we were also only too happy to place additional cameras on site via Site Sentry to allow the client to view progress at any given moment.
There were no dramas with the relationship and no issues during build process.
Innovation
Construction methodology:
Built Ink are meticulous in checking every aspect in quality control through a series of audits and site reviews to ensure nothing is missed in the detail. A series of milestones were determined to meet the required timeline.
How did we innovate:
To build innovatively is one of our core values. Technology is rapidly changing the building scene, and at Built Ink we focus on innovative design and construction.
Innovation throughout the project was evident with the civil works given the size of the build as well as various other build techniques.
This was seen in the following examples of innovation.
- Storm water solution as mentioned previously
- Dual purpose of the fins for sun and visual- the block faces true west so it needs protection form the fierce WA afternoon sunshine. In addition, the colour of the fins represent the corporate colours of Multotec
- Use of e-type glass for energy efficiency
- Insulation and ducted air-conditioning throughout office to meet renewables values
- Native landscaping – for more detail, refer to External Finishes section above
- Shading trees required in garden to create canopies over cars to provide protection
- Solar panels are being put on by client after our recommendation. We made provisions for future solar panels to go on the roof – it had to be capable of taking solar panel load as part of the design.
Benefits of innovation
As a result of our design and innovation there are numerous benefits to the client and indeed the environment.
- Reduced heat gain and sun, reduce cost of heating and cooling
- Large windows allow natural lighting to make connection with outdoor environment which leads to improve staff mood and productivity.
- Environmental outcomes include energy savings in line with the required energy efficiency standards
- More efficient method of storm water drainage means landscaped areas require less maintenance
- Client has a future proofed facility
Site management
Safety
Built Ink adopt a mature safety culture. As such a Safety management plan was implemented to ensure safety was maintained at its highest level.
In addition to this
- We maintain safety files on site
- We meet all our work safe requirements,
- All contractors undergo a site induction questionnaire
- We run a site office on our job and site toilets.
- Everyone is well aware of the safety requirements before they come onsite via strict contractor onboarding
- Safety is monitored by supervisor on a daily basis
- If a contractor is not safe and would like additional safety onsite these are discussed as they arise and measures are implemented immediately to ensure maximum safety at all times.
Site Organization
As part of our Work safe requirement we are required to make a plan on where our site office, toilet, muster point, first aid, lay down area to reduce anything being in the way
a site organisation plan is implemented to ensure the site remains organised, efficient, safe and clean.
Environmental management
To build intelligently is one of our core values. To us, this means to create smart, sustainable design and to build with integrity. At Built Ink, we strive to build for the future to ensure that your build stands the test of time and has the potential to grow with your needs.
Some of the ways we managed our impact on the environment during this build
- We recycled our concrete. We crushed our old concrete then bought it back. This was then laid in the site carpark to accommodate delivery vehicles and the site offices.
- All external windows are energy rated with glass that reduces the heat gain into the building.
- Ablution areas have motion sensors so will activate / switch on the lights and fans in the toilets when a person enters and has a timer that will switch off after a few minutes once the person has left. This saves on electricity and running costs.
- All plumbing fixtures are WELS rated for water efficiency.
- Stormcell technology as previously described in the Civil Works section above
- External lighting on a PE cell as mentioned in the External Finishes section




