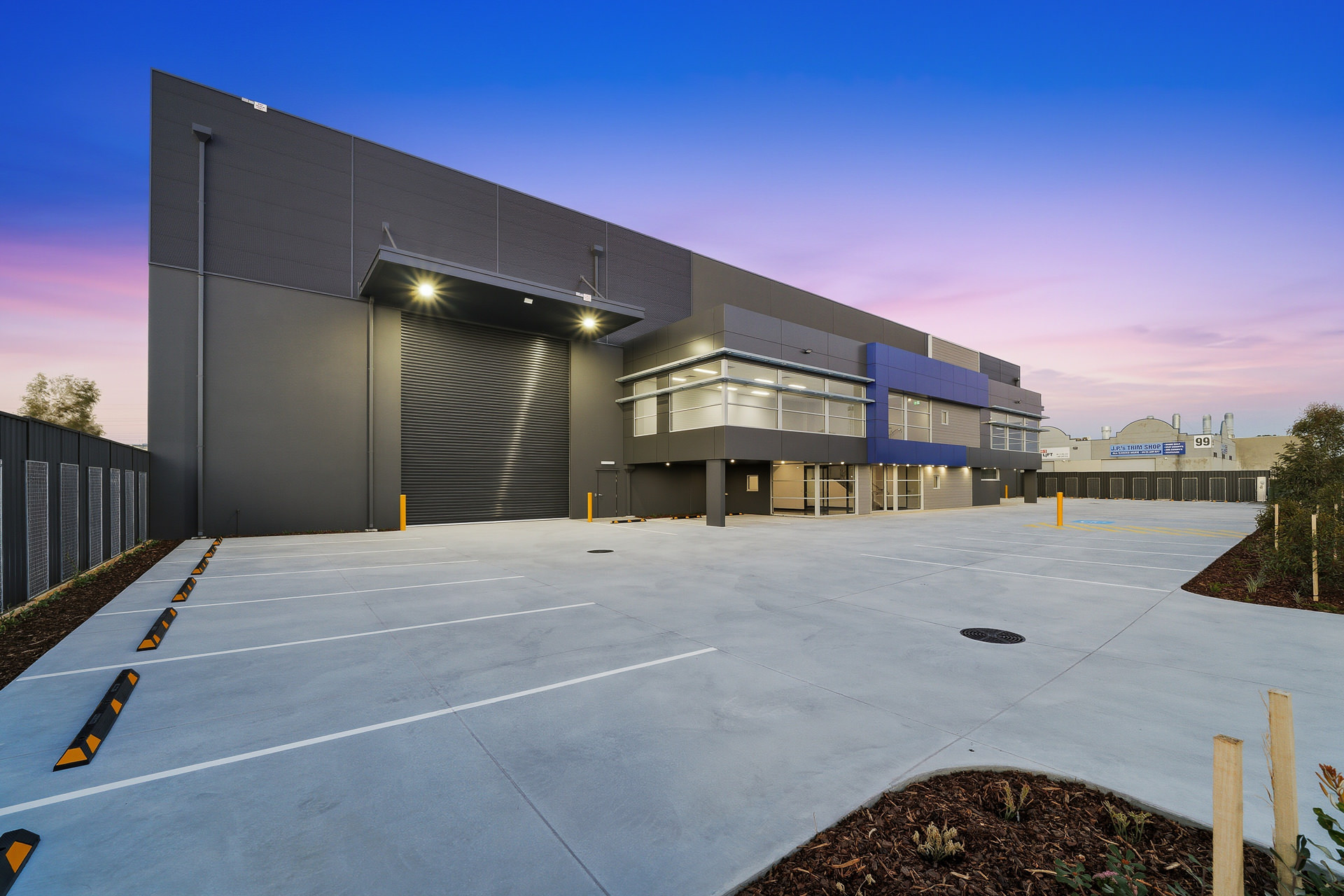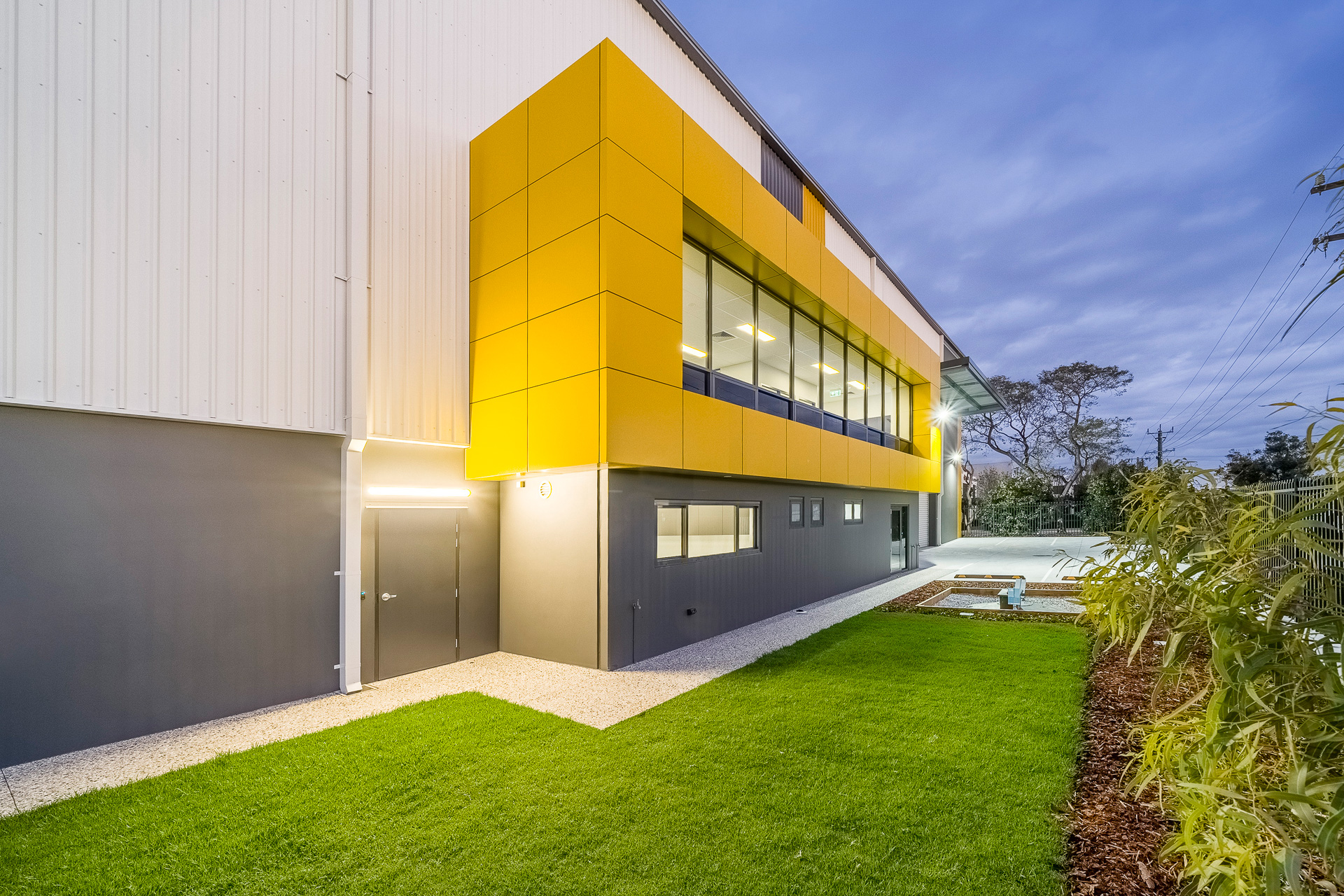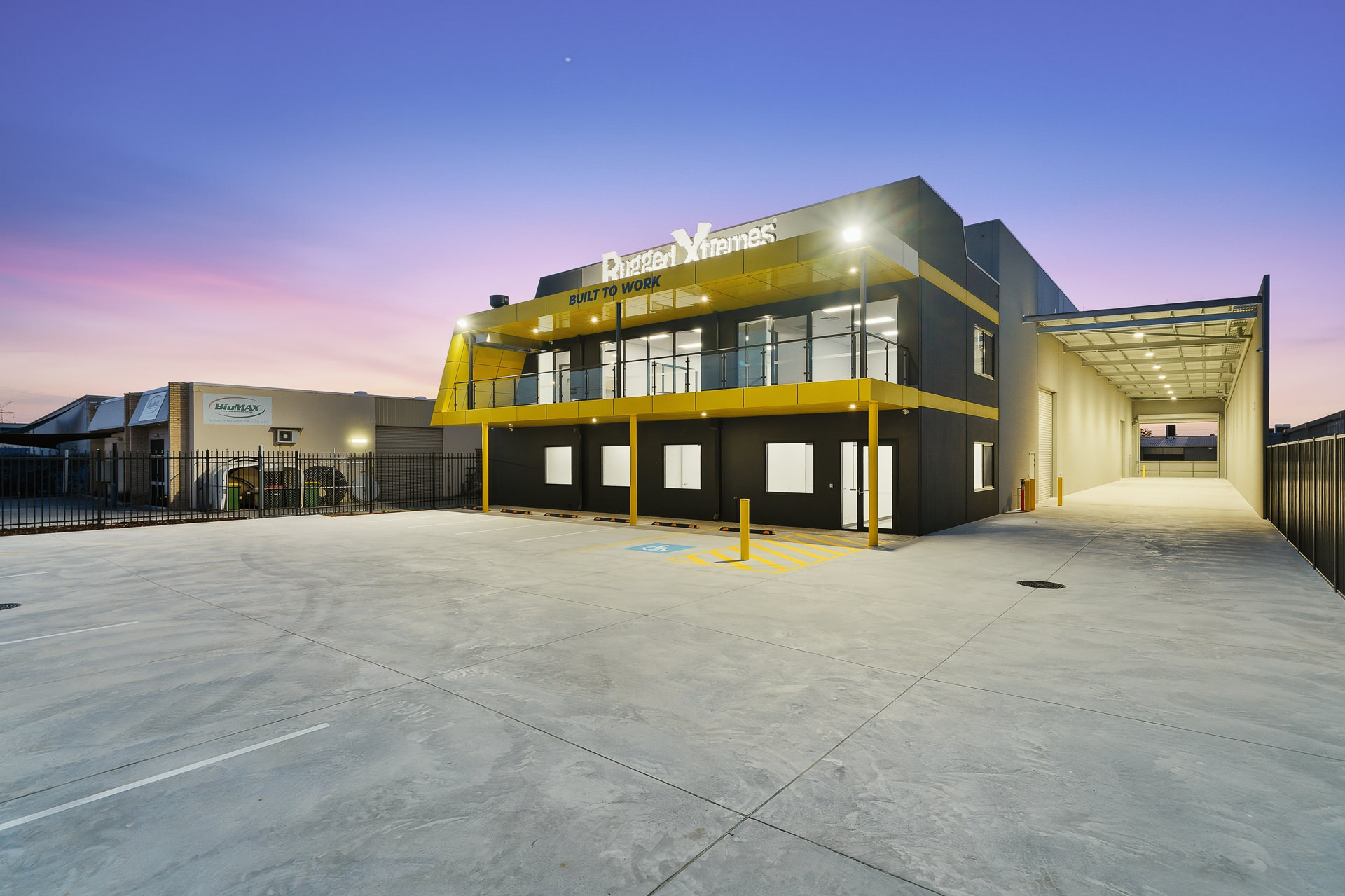At Built Ink, our commercial building designers are committed to applying smarter design principles to deliver exceptional results. Every project is unique and requires a design solution tailored to its needs, and that’s why customisation is at the forefront of our service offering.
Our industrial and commercial building designers use their deep understanding of the local landscape and design trends to deliver personalised designs that give you better value for money. Headed by multiple award-winning designer Michael Little, Built Ink has won several commercial and industrial design and construction awards, giving you peace of mind that your project is in the right hands.
For those with environmental goals, we prioritise sustainability and functionality, building spaces that are future-proof and scalable as your needs evolve.
Working in partnership with our clients, we develop a strong understanding of your goals and requirements. Consultation is the key to any business relationship, and for the team at Built Ink, it is crucial to our success.









