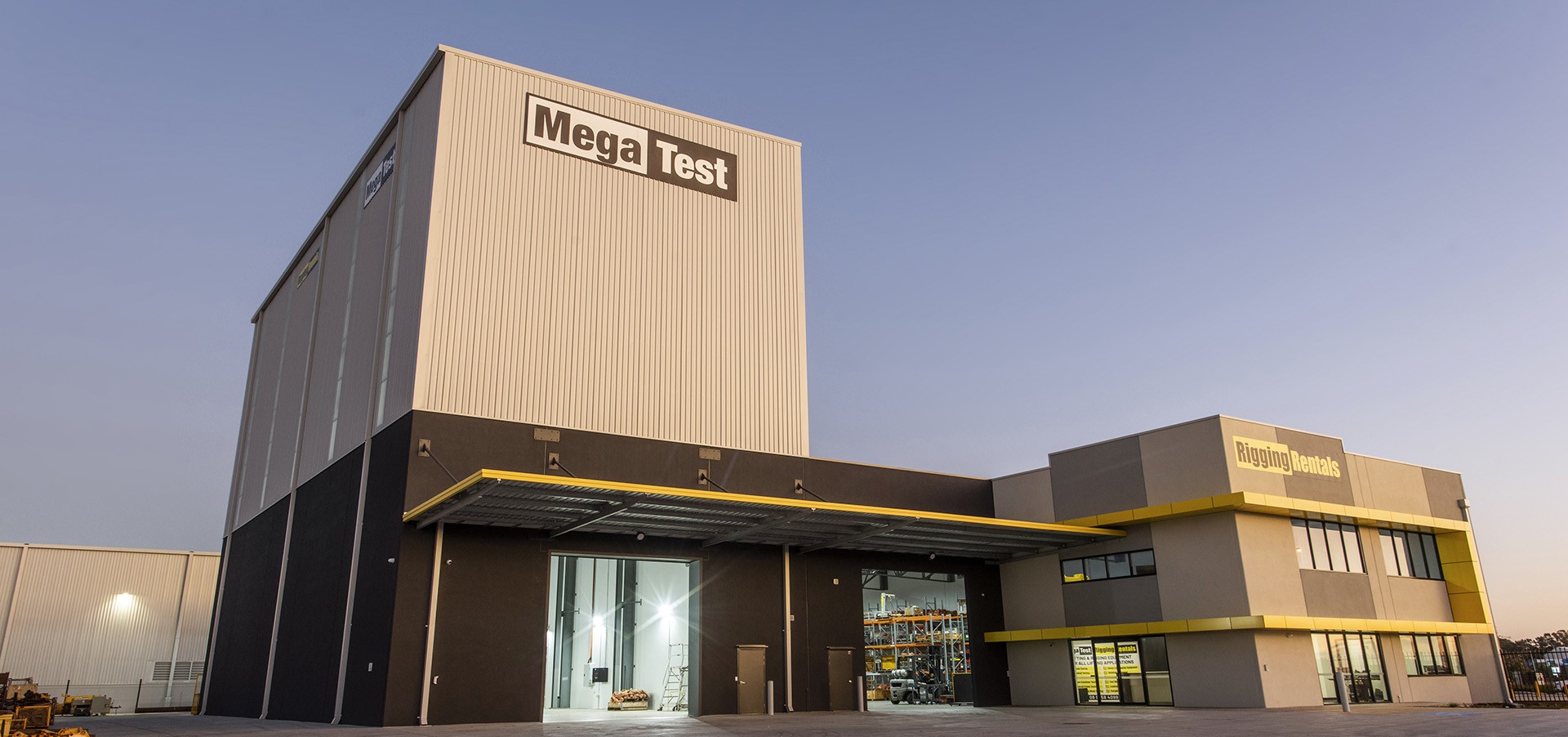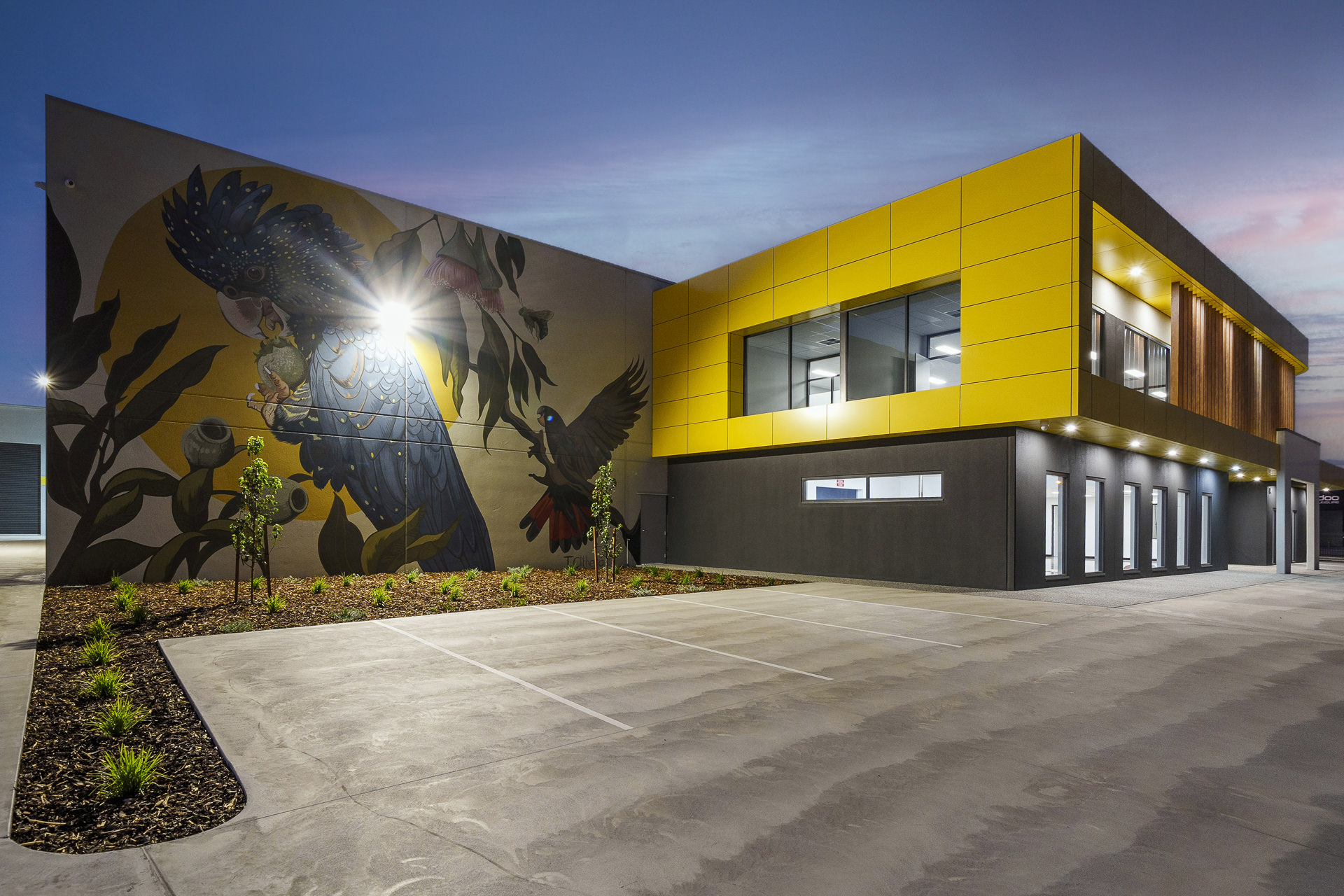From ‘THE BUILDERS CHOICE MARCH 2021’
Situated within 13km of Perth CBD and 5km from Perth Airport, the 56 hectare Roe Highway Logistics Park (RHLP) is the largest premium industrial estate to be established in Perth in over 10 years
Located adjacent to Kewdale and Welshpool, RHLP is at the centre of Perth’s major arterial road network and forms an extension to the inner eastern core industrial precinct.
RHLP claims to have the best access of any industrial site in Perth, with RAV 7 truck accessibility from both Roe Highway and Tonkin Highway via traffic-light-controlled intersections. In addition, the Park benefits from rail access via the Kenwick Rail Freight Facility planned for late 2021.
Ideal for large logistics and industrial services businesses, RHLP caters for tenants and owner-occupiers looking to establish new premises. The Park has been configured to provide a high degree of
flexibility in lot sizes, with the ability to cater to requirements from 2,400 square metres to 7 Hectares.
Showcasing Built Ink’s skills
Built Ink chose a site within the RHLP to showcase the company’s skills around design and construct with a new approach to the design and building of industrial premises. The site chosen – 41 Courtney Place – is strategically positioned at the entry of the RHLP within close proximity of the controlled intersection of Logistics Boulevard and Welshpool Road East and adjacent to the new BP service station.
Built Ink sourced the site and designed a speculative type of development which is ready for an occupier to move right in. When undertaking projects such as this the company looks at the latest trends that businesses require and provides those facilities within the buildings. The utilisation of such trends helps businesses
provide the best facilities for their workers so that they can perform their roles effectively in a pleasant environment. Positioned on a 3,500m site, the 1,800m of built area exhibits a
modern approach to architecture that gives the building a classic, clean and modern look that should last the test of time. The ready-to-occupy facility provides a great deal of natural light to the single storey office and ready-made boardroom. Flexible storage and operational uses The combination of office and warehouse is particularly suitable for this estate as it specialises in attracting logistics and storage uses. The overall design allows for flexible storage and operational uses along with good vehicle access, ample on-site car parking and excellent signage opportunities. Non-combustible materials are essential in any commercial construction in this day and age and this presents limitations on products used as compliance is an overarching issue. Aluminium imitation wood panelling was used to achieve the required style forthe building while at the same time achieving compliance with NCC.
‘‘Built Ink chose a site within the RHLP to showcase the company’s skills around design and construct with a new approach to the design and building of industrial premises’’
Aerobic Treatment Unit needed.
The project provided Built Ink with a number of challenges during construction. An Aerobic Treatment Unit (ATU) was required to service all sewerage wastewater and distribute it throughout the landscaping area to help recycle black water back into the earth through a series of filtration systems. The Water table within the estate also required consideration as it was very high due to clay concentrate within the existing soil layer 1m below the surface. These problems were overcome through subsoil drainage and a bio-retention basin being designed as part of a sewer and stormwater solution for the site. Built Ink is a family business consisting of two brothers, Paul and Michael Little, who collaborate with their strengths in design and construction. Paul is a qualified and experienced builder and Michael is a leader in the design of industrial styles.
Although a relatively young company, Built Ink has established itself as one of Western Australia’s leading and innovative commercial design and construction companies. Success in the dynamic economic climate. Their commitment to building strong foundations and sustainable partnerships underpins their success in a dynamic economic climate and it is this ethos and their collective commitment to creating effective, efficient, and economic commercial projects that have forged their growth since their 2014 inception.
Built Ink is currently working on a mature age college for the Sero Institute. This project has seen an existing, empty, run-down building located near Bayswater train station re-energised into a vibrant college where students can learn all different types of courses in a modern environment. The facility will breathe energy into a new train station redevelopment by Metronet and help bring community skills to a higher level.
As the local Western Australian economy continues to expand and to out-perform much of the rest of Australia, the demand for local goods and services ensures a continually expanding requirement for new industrial land and premises.
Ideally located only 8km from the Perth CBD and within close proximity to Tonkin Highway, Guildford Road, and Railway Parade, Radius Loop Bayswater is well served with all the requirements needed for a modern industrial area. A recent collaboration in Radius Loop between Hersperia, Western Australia’s leading property developer, and Built Ink, saw the construction of an industrial headquarters for leasing tenant Mediatec, who provide technology for the production of live events. Mediatec provides services ranging from everything from a touring festival to the largest national sporting events, providing technology, expertise, and a global network to help clients deliver amazing productions. They offer a range of industry-leading solutions for broadcast and live events, as well as a complete range of media solutions to manage clients’ content.
Mediatec’s facility requirements were for a 1400m2 building consisting of a state-of-the-art office, break-out area, a foreman’s office and a warehouse to be used to store production gear, testing facilities. The company also had detailed requirements with regard to the storage of vehicles and equipment.
Stringent specifications
Built Ink was engaged to develop documentation and seek approvals in conjunction with a stringent specification provided by Hesperia, who provided two project managers to work with Built Ink throughout the entire project in order to meet a tight budget and deadline. A strong focus on energy efficiency performance was achieved through double glazing and selected choice of premium products surrounding light-harvesting and motion detection. A cost-effective motion detection system was created to track any movement throughout the offices and warehouse, while at the same time having the ability to dim lighting in the event of high levels of natural light. The system was customised to suit the tenant’s processes and movements. The site was unusual in that its width was much greater in comparison to its depth. Materials used on the project included quality concrete tilt panels by Titanium Concrete. This product forms the basis for all of Built Ink’s projects.
Project management the key
Project management was the key to delivering this building to such high standards. Built Ink dealt with any problems or obstacles through discussion, consultation, and compromise. Built Ink is a family business consisting of two brothers, Paul and Michael Little, who collaborate with their strengths in design and construction. Paul is a qualified and experienced builder and Michael is a leader in the design of industrial styles. Although a relatively young company, Built Ink has established itself as one of Western Australia’s leading and innovative commercial design and construction companies.
Their commitment to building strong foundations and sustainable partnerships underpins their success in a dynamic economic climate and it is this ethos and their collective commitment to creating effective, efficient, and economical commercial projects that have forged their growth since their 2014 inception.
Built Ink has recently ventured into the area of education facilities, working on a mature age college for the Sero Institute, which is a national publicly listed company that operates under the banner of iCollege Pty Ltd. This project has seen an existing, empty, run-down building located near Bayswater train station being re-energised into a vibrant college where students can learn all different types of courses in a modern environment. The facility will breathe energy into a new train station redevelopment by
Metronet and will help bring community skills to a higher level.



